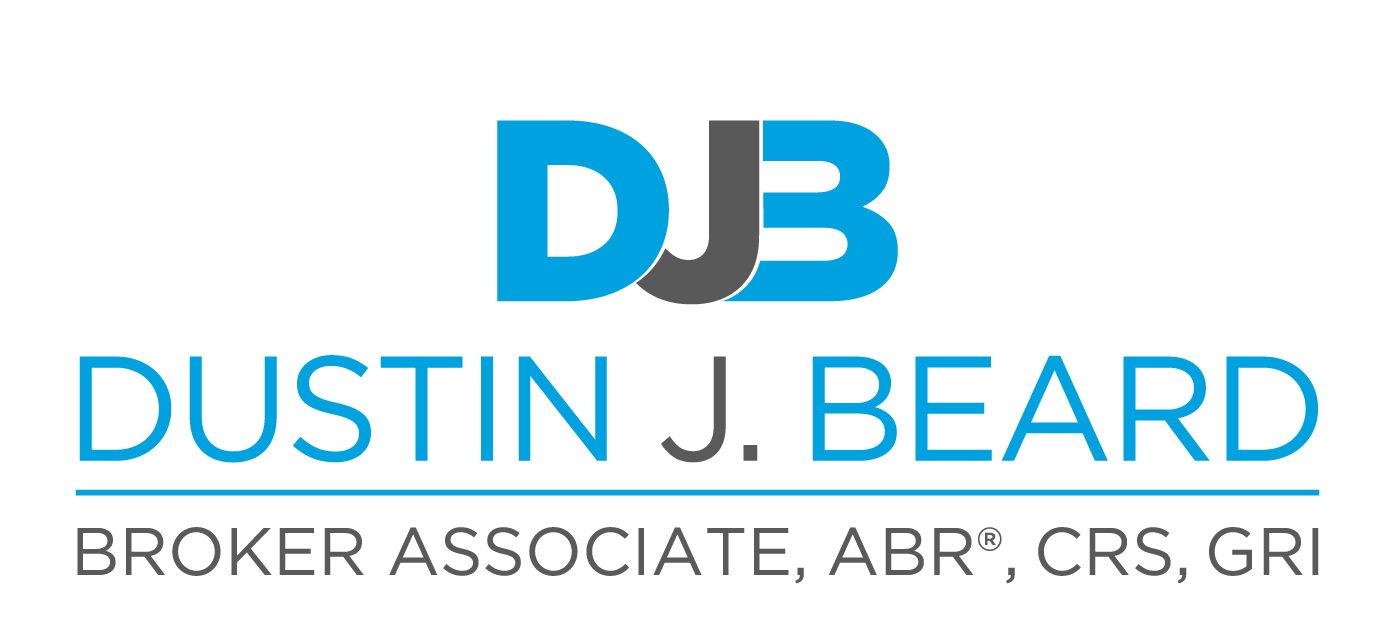|
Nestled in the heart of Pelican Marsh, this updated and impeccably maintained, 3+den/3 full bath condo in Mont Claire has 2,603 sq.ft. of superb living space. Some of the many features include new flooring, paint and LED lighting throughout, plantation shutters, private elevator, 2 car garage with epoxy flooring, great room, bright & roomy kitchen with quartz counters and stainless steel appliances, inviting breakfast nook, large master bedroom suite with two additional en-suite guest rooms, 3 updated baths including quartz tops, new tile and seamless glass showers, and crown molding. The private lanai is ideal for morning coffee or afternoon/evening relaxation. The amenity rich Pelican Marsh community offers endless choices to compliment your lifestyle, including an award-winning Golf Club, Community Center, Restaurant, and active tennis, bocci and pickleball programs. Ideally situated in North Naples, Mont Claire is within walking distance to the Galleria, Mercato and a bike ride away from Vanderbilt Beach.
| DAYS ON MARKET | 52 | LAST UPDATED | 8/21/2023 |
|---|---|---|---|
| TRACT | MONT CLAIRE | YEAR BUILT | 1999 |
| COMMUNITY | PELICAN MARSH | GARAGE SPACES | 2.0 |
| COUNTY | Collier | STATUS | Sold |
| PROPERTY TYPE(S) | Condo/Townhouse/Co-Op |
| Elementary School | PELICAN MARSH ELEMENTARY SCHOOL |
|---|---|
| Jr. High School | PINE RIDGE MIDDLE SCHOOL |
| High School | BARRON COLLIER HIGH SCHOOL |
| ADDITIONAL DETAILS | |
| AIR | Ceiling Fans, Central Electric |
|---|---|
| AIR CONDITIONING | Yes |
| AMENITIES | Basketball, Bike And Jog Path, Bocce Court, Clubhouse, Community Pool, Community Room, Exercise Room, Fitness Center Attended, Full Service Spa, Golf Course, Internet Access, Pickleball, Restaurant, Sidewalk, Streetlight, Tennis Court, Underground Utility |
| APPLIANCES | Auto Garage Door, Cooktop, Dishwasher, Disposal, Dryer, Microwave, Refrigerator/Icemaker, Self Cleaning Oven, Smoke Detector, Washer |
| AREA | PELICAN MARSH |
| CONSTRUCTION | Concrete Block |
| EXTERIOR | Pond |
| GARAGE | Attached, Yes |
| HEAT | Central Electric |
| HOA DUES | 2250.00; Quarterly |
| INTERIOR | Built-In Cabinets, Cable Prewire, Closet Cabinets, Fire Sprinkler, Foyer, French Doors, Internet Available, Laundry Tub, Pantry, Smoke Detectors, Tray Ceiling, Walk-In Closet, Window Coverings |
| LOT | 0.0000 |
| LOT DESCRIPTION | Zero Lot Line |
| PARKING | 2+ Spaces |
| SEWER | Central |
| STORIES | 2 |
| STYLE | Carriage/Coach |
| SUBDIVISION | MONT CLAIRE |
| TAXES | 6975.30 |
| VIEW | Yes |
| VIEW DESCRIPTION | Landscaped Area,Pond |
| WATER | Central |
| WATERFRONT DESCRIPTION | None |
MORTGAGE CALCULATOR
TOTAL MONTHLY PAYMENT
0
P
I
*Estimate only
| SATELLITE VIEW |
We respect your online privacy and will never spam you. By submitting this form with your telephone number
you are consenting for Dustin J.
Beard, ABR, CRS, GRI to contact you even if your name is on a Federal or State
"Do not call List".
Listed with Downing Frye Realty Inc.
The data relating to real estate for sale on this web site comes in part from the Broker ReciprocitySM Program of the Realtor® Naples Area Board of Realtors. The detailed information on each listing contains the name of the listing agent and broker.
This IDX solution is (c) Diverse Solutions 2024.
