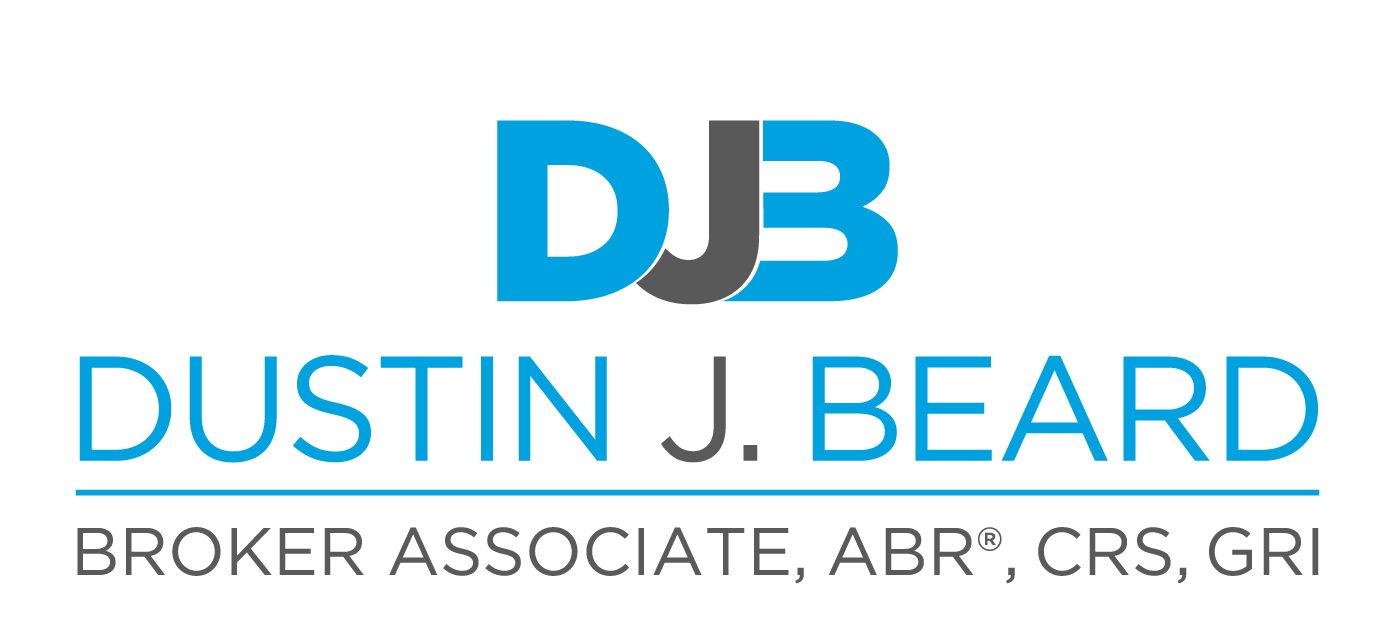|
Step into this captivating lakefront residence through a gracefully arched entrance and instantly transport yourself to a tropical paradise. Nestled at the cul-de-sac's end within the prestigious Terrabella enclave in Pelican Marsh, this property has been meticulously designed to prioritize the privacy and comfort of both homeowners and guests. This remarkable home boasts an expansive courtyard entertainment area encircling the pool, spa, and outdoor kitchen, all adorned with fragrant jasmine and vibrant bougainvillea. Numerous features combine to create an inviting yet refined atmosphere, with the main house showcasing impressive 14-foot ceilings and a striking glass wall that affords breathtaking views of the shimmering lake. A separate enhanced cabana offers premium accommodations with a bedroom, a cozy living area, a convenient morning kitchen, and a full bathroom, providing an ideal retreat for visiting guests. Pelican Marsh is a private, gated community that offers a wealth of amenities, including a renowned tennis and pickleball program, a well-equipped fitness facility, bocce ball courts, and a new restaurant.
| DAYS ON MARKET | 16 | LAST UPDATED | 10/9/2023 |
|---|---|---|---|
| TRACT | TERRABELLA | YEAR BUILT | 2004 |
| COMMUNITY | NA12 - N/O Vanderbilt Bch Rd W/O | GARAGE SPACES | 2.0 |
| COUNTY | Collier | STATUS | Sold |
| PROPERTY TYPE(S) | Single Family |
| ADDITIONAL DETAILS | |
| AIR | Ceiling Fans, Central Electric |
|---|---|
| AIR CONDITIONING | Yes |
| AMENITIES | Basketball, Bike And Jog Path, Bocce Court, Business Center, Community Room, Exercise Room, Fitness Center Attended, Hobby Room, Internet Access, Library, Pickleball, Play Area, Restaurant, Sidewalk, Streetlight, Tennis Court |
| APPLIANCES | Auto Garage Door, Cooktop, Cooktop - Electric, Dishwasher, Disposal, Dryer, Grill - Gas, Microwave, Refrigerator/Freezer, Security System, Smoke Detector, Wall Oven, Washer, Wine Cooler |
| AREA | NA12 - N/O Vanderbilt Bch Rd W/O |
| CONSTRUCTION | Concrete Block, Wood Frame |
| EXTERIOR | Built In Grill, Courtyard, Deck, Extra Building, Outdoor Kitchen, Outdoor Shower, Pond, Privacy Wall, Sprinkler Auto, Storage |
| GARAGE | Attached, Yes |
| HEAT | Central Electric |
| INTERIOR | Built-In Cabinets, Cable Prewire, French Doors, Internet Available, Laundry Tub, Surround Sound Wired, Tray Ceiling, Vaulted Ceiling, Walk-In Closet, Window Coverings |
| LOT | 0.5100 acre(s) |
| LOT DESCRIPTION | Cul-De-Sac, Zero Lot Line |
| PARKING | 2+ Spaces,Driveway Paved |
| POOL | Yes |
| POOL DESCRIPTION | Below Ground,Concrete,Equipment Stays,Heated Electric |
| PRIMARY ON MAIN | Yes |
| SEWER | Central |
| STORIES | 1 |
| STYLE | 1 Story/Ranch |
| SUBDIVISION | TERRABELLA |
| TAXES | 16088.35 |
| VIEW | Yes |
| VIEW DESCRIPTION | Lake |
| WATER | Central |
| WATERFRONT | Yes |
| WATERFRONT DESCRIPTION | Lake |
MORTGAGE CALCULATOR
TOTAL MONTHLY PAYMENT
0
P
I
*Estimate only
| SATELLITE VIEW |
We respect your online privacy and will never spam you. By submitting this form with your telephone number
you are consenting for Dustin J.
Beard, ABR, CRS, GRI to contact you even if your name is on a Federal or State
"Do not call List".
Listed with William Raveis Real Estate
The data relating to real estate for sale on this web site comes in part from the Broker ReciprocitySM Program of the Realtor® Naples Area Board of Realtors. The detailed information on each listing contains the name of the listing agent and broker.
This IDX solution is (c) Diverse Solutions 2024.
